Ancient sites in Myanmar are generally associated with fabulous traditions and folklore handed down from generation to generation since ages past. Beikthano is not an exception. It is traditionally believed to have been founded some 2,400 years ago by Princess Panhtwar descended from a still legendary dynasty of Tagaung in Upper Myanmar. The fall of the city is attributed to a mightier king, Duttabaung of Sri Ksetra, who sacked the city, subdued the princess, took her captive and eventually married her. In the present stage of historical research in this country, the personalities characterized in the legend are beyond authentic identification. However, the existence of an ancient city called Beikthano (Vishnu City) is testified by the ruins which stand to this day and indicates that the legend may have sprung up from a nucleus of true facts. The history, devotion as well as the massive ruin remain until now making it one of the best places to discover for adventurers in Myanmar tours.
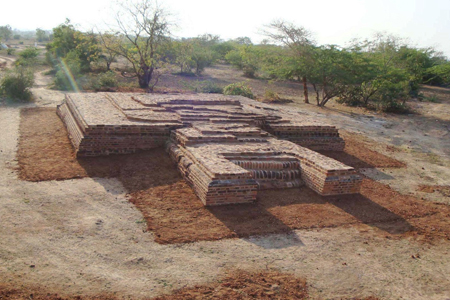
The ruins lying twelve miles west of Taungdwingyi in Magwe district are not easily recognized by casual passers-by but the elderly local people remember that the fort walls stood much higher than now about half a century ago before the bricks were quarried for building roads and railway tracks. Apart from the interesting tale of the city, the local people could give no proper account of the city complex and the urn burials which they often discover in and around the city walls. In fact, its character, its culture, and its past life and glory remained shrouded under a misty veil of myth and legend till recently when archaeological excavations were conducted.
The excavations, though limited to twenty-five selected sites during six open seasons, reveal that the cultural equipment of the site is essentially Pyu in character. Masonry structures with massive walls constructed of large-sized bricks, uninscribed silver coins bearing symbols of prosperity and good-luck, burial urns of plain and exquisite designs, beads of clay and semi-precious stones, decorated domestic pottery, iron nails and bosses are among the finds which reveal convincing cultural links between Beikthano and the established Pyu site of Sri Ksetra. The significant absence of Buddhist statuary and relics and of Pyu inscriptions lend support to fix Beikthano culture at an earlier stage of Pyu chronology.
The city wall is shaped more or less like a rhombus, each side measuring about two miles. The western side has almost completely eroded and the other sides have crumbled down by natural decay as well as human depredation. Internal projections of the wall, clearly visible on the north and south sides, which at first seemed to be debris mounds of bastions proved to be gateways on excavating them. The peculiarity of these gateways is that the fort walls curve gradually inwards instead of making square turns at the entrance. The arms or ramparts on either side of the entrance passage extend to about 86 feet. Charred remains of a wooden gate in each of the passages flanked by the arms were discovered together with rusted iron sockets on which the gates were originally swung. All such gates were not excavated but it is apparent that the traditional enumeration of twelve main gates through the entire perimeter of the brick fortification sounds true. Within the fort walls lies a rectangular brick enclosure known as the palace site.
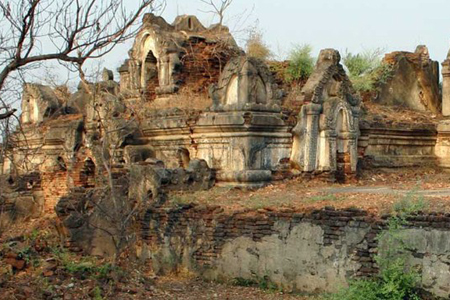
On digging the midpoint of the eastern wall of this enclosure an inner gateway was exposed. Unlike those at the northern city walls, this gateway has a square entrance. A sentry recess is provided in each of the arms as in the outer gateways. Near this entrance was discovered two huge sandstone blocks each bearing in high relief a pair of human feet. Unfortunately, the upper portions of the stone slabs probably sculptured with door-guardians bigger than life-size are not traceable. These stone sculptures signify the importance of this principal entrance to the citadel which leads to a substantial brick structure within it.
The most important structure was unearthed at a site north of the palace quadrangle. Constructed of large well-burnt bricks the building is rectangular on plan with a rectangular projection on the east. The longer side of the main structure mea¬sures about 100 feet and the shorter side 35 feet. The floor plan is divided into ten rooms, namely, one entrance hall on the east occupying the projection, one long corridor hall occupying the eastern half of the main rectangle and eight small square rooms to the west of the long hall. In the fairly preserved parts of the building, the wall stands to a height of eight feet above the floor level. The only exit of the building is provided in the east wall of the vestibule. The door in the opposite wall leads to the long corridor which is again connected with each of the small rooms by a large door. The building is well ventilated. It is possible to ascertain the precise construction of the door frames and the doors. The single-leaf door was kept in position by inserting into iron sockets the tenons of the door which were also covered with iron tubes. It was swung on the sockets at the north jamb and opened inwards. In the south jamb is a small square slot to insert the end of a wooden beam or bar for fastening the door. The panels of the door leaves were originally decorated with iron bosses. This building which was destroyed by fire was apparently used for residential purpose. The plan containing small cells may be compared with those of the monasteries at Nagarjunakonda in Andhra State of South India. There the monastic buildings usually comprise three or four wings enclosing a quadrangular courtyard. An exception is also found in a monastery having six small cells, a long corridor and an anteroom. Owing to its proximity to the stupa-like structure this residential building at Beikthano may be considered to have been built for the use of Buddhist monks.
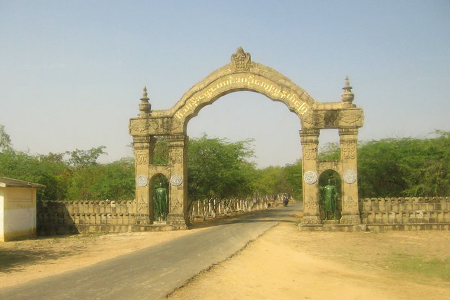
Among the objects recovered from this structure is a lump of clay stamped with a circular seal containing four letters in Brahmi script datable to 2nd century A.C. The inscription bears the words ‘ Samgha siri ’ which may refer to a personage. A broken clay figure of a Kinnara was also, found.
Among other structures exposed at Beikthano the cylindrical building with four rectangular projections and two concentric retaining walls resembles the typical Andhra type of stupa at Amaravati and Nagarjunakonda distinguished by the
ayaka platforms at the cardinal points. Here the projections are very prominent and do not support any inscription pillar and the drum or main circular body of the structure is not decorated with any sculptured stone slab as in the Indian proto-type.
Another type of religious or ritual structure discovered at three sites has an elevation of a square base on which stands, originally, a cylindrical structure perhaps surmounted by a low hemispherical dome like the stupas at Nagarjunakonda. The plan now shows a square wall enclosing the circular mass in the center. The cylindrical mass rose from the ground level while the space around it, within the square wall, was filled with earth. There are no projections from the drum itself but a rectangular wall projects from one of the sides. This feature is peculiar to Beikthano. Burial urns are definitely associated with them though these are not actually enshrined within them.
At one of these ritual structures is a stretched human skeleton and two groups of human bones were recovered outside the south and north walls. It is evident from the stratigraphy that the urns and bones were buried in one layer at the same time. The absence of religious objects here and the definite association of the structure with the burial of urns and human skeletons strongly suggest the sepulchral nature of the monument. But as already stated there exists a strikingly analogous type of monument at Nagarjunakonda in the form of uddesika stupas. The structural activity at Beikthano was undoubtedly influenced by Buddhist builders.
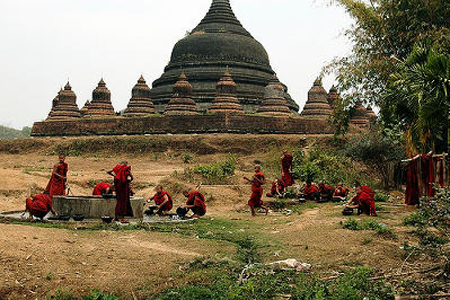
Nagarjunakonda and if it was not for the peculiar burial custom characteristic of the Beikthano monuments they could be regarded as Buddhist stupas.
Two oblong structures exposed by excavation are found to be pillared halls which belonged to the monastic establishments. These also have their prototypes in South India. Here the pillars are wooden, and the burial of urns inside the structures as well as around the exterior base is a peculiar feature not found in the South Indian counterpart. In all probability, these structures indicate the presence at Beikthano of a form of Buddhism similar to that followed by the Aparaseliya and Mahisasaka sects of Amaravati and Nagarjunakonda who started their careers without the Buddha image and did not yield to the popular demand of image-worship.
The main period of occupation at Beikthano represented by all the excavated sites, except one, characterized the earliest Pyu culture yet discovered. Considering the types of structures, the pottery types, the auspicious marks on potsherds, the inscription on the clay seal, the burial urns and the absence of Buddhist statuary this period may be assigned to the first to fifth centuries A.C. This chronological estimation based on archaeological evidences is confirmed by radiocarbon analysis of charcoal specimens collected from undisturbed layers of debris formed soon after some of the buildings collapsed by fire.
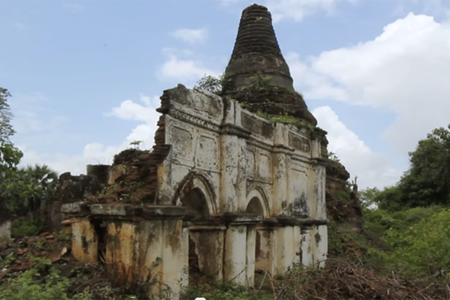
Hitherto, excavations in Myanmar have been comparatively few. Sri Ksetra and Bagan are the only two sites explored with some thoroughness; even so, the accounts of those earlier attempts were not well recorded. Thus Beikthano is a fresh site to be excavated systematically for the study of Pyu culture. The antiquities discovered at Sri ksetra and Halin, nevertheless, provide valuable links with the stratified objects from Beikthano.
The burial urns are definite evidence of the cultural relationship between Beikthano on the one hand and Sri Ksetra and Halin on the other. Innumerable urns unearthed at Sri Ksetra are of the same character as those from Beikthano as regards the contents and manner of burials. But very few types of ornate designs were found at Sri Ksetra. The urns so far found at Halin are relatively few but the fall and almost perpendicular-sided urns are comparable to those found at Beikthano.
From the disposition of the urns it is apparent that these were not buried singly at various times but were deposited in different groups at numerous burial sites in or around the structures. It could, therefore, be inferred that the urns were subjected to secondary burial. There must have been suitable buildings where the remains of the cremated bodies could be temporarily buried or stored until sufficient numbers of them were accumulated for collective burial at proper sepulchral sites or structures built from time to time within or outside the city. Possibly the building at site 2 could have served the purpose. The large quantity of pottery of various types and calcined bones and skulls found within that structure are strong evidence to support this inference. The striking affinity of the plan of this building with that of the monasteries at site 20 in Nagarjunakonda leaves no doubt as regards the functional aspect, and the storage of urns in a monastic building before final burial may be deemed to be part of the sepulchral rites observed by the inhabitants of Beikthano.
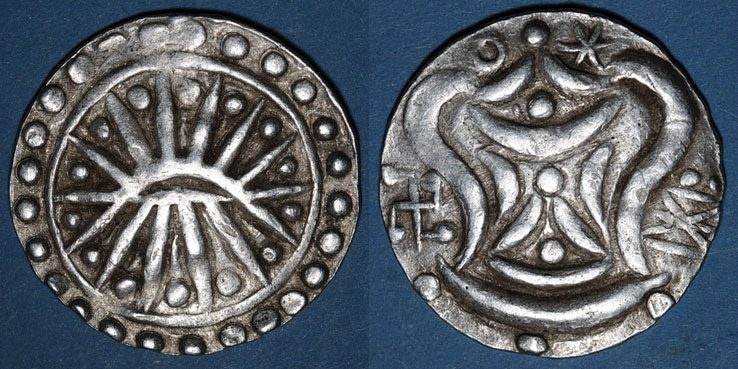
The antiquity of Beikthano is vouched by the recovery of uninscribed coins or medals known as Pyu coins. Though the number recovered by excavation is quite few, surface finds were also made by the local people from time to time. From these specimens, it appears that not only the predominant type found at Sriksetra but also the type peculiar to Halin occurs at this site. In Myanmar, these types of uninscribed coins could be definitely attributed as one of the chief characteristics of Pyu culture.
The Pyus at Beikthano knew the technique of building brick structures but since their settlement at the site even before the fortified city was built they dwelt in houses of perishable materials like bamboo and timber. Clay was mixed with rice husks to make strong bricks. It may be surmised that the main occupation was the cultivation of rice, and a considerable number of the inhabitants were engaged in pottery-making, weaving and producing metal objects of utility and ornaments. Their achievement in sculptural art was not considerable. At Beikthano writing was not used for making permanent records and consequently inscribed Buddhist texts were not in vogue as in Sri Ksetra.

