Bagan, lying on the left bank of the Ayeyarwady in the dry zone of Central Myanmar, is the most important historical site and one of the top 10 famous tourist attractions in Myanmar. It was the capital for two and a half centuries when the Myanmar empire reached the zenith of its power. Having gone through a long time of the historical journey, to date, Bagan is one of the main tourist attractions to visit from every Myanmar tour package. It is to Bagan that the religion of the people owes its greatest debt, and it was here that Myanmar art and architecture passed through a golden age. Its early history, however, is wrapped in uncertainty. Tradition asserts that it was originally a cluster of nineteen villages, and pushes back the foundation of the dynasty of fifty-five kings to the early 2nd century. It is only in the middle of the 11th century that the legendary accounts give place to more substantial facts. An authentic history of the dynasty begins with the accession of Anawrahta (Aniruddha, 1044-77) in whose reign Bagan rose to pre-eminence.
Bagan then known as Pukam had also a classical name, Arimaddanapura. Situated in a strategic position through on an arid plain, it commands the rice fields of Kyaukse in the north-east and Minbu in the south-west. From this base, Anawrahta unified the whole country politically. After conquering the Mon kingdom of Thaton he procured the Pali scriptures of Theravada Buddhism which the deposed king, Manuha, had earlier refused to present him. With the help of Shin Arahan, Anawrahta converted his people who were hitherto Mahayanists and spirit-worshippers. Together with the captive king he brought back from Thaton numerous Mon architects, artists and craftsmen and began to build imposing pagodas at Bagan. The religious fervor was upheld by his successors for more than two centuries during which period pagodas and temples of various dimensions were erected by the royalty and the common people.
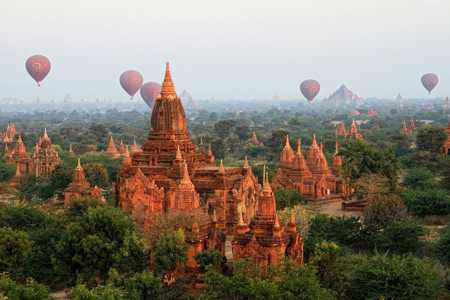
The ruins of Bagan cover an area of about sixteen square miles. tourists coming here from a Bagan tour can witness the dramatic architecture as well as the art of the region. Among the monuments which are large of brick and stucco three sides of the square city wall together with the Sarabha Gate are the only remnants of secular architecture. All the edifices numbering nearly five thousand were devoted to Buddhism. These religious buildings mainly consist of solid pagodas and hollow temples. Remains of brick monasteries, originally with wooden porches are found within the precincts of larger temples.
Prototypes of solid stupas are still extant at Sri Ksetra and Thaton. Some of the square temples at Sri Ksetra are also forerunners of the more elaborate structures of this type at Bagan, but at Thaton not a single example of early temple architecture is to be found through some architectural terms are undoubtedly derived from Mon nomenclature. The basic design and some elements like the sikhara (a bulging four- sided pinnacle), the kalcisa pot in the form of the miniature stupa, and the kirttimukha frieze (decorations in stone or stucco carvings in the form of ogre-heads disgorging beaded festoons) originally came from Buddhist India. But the buildings at Bagan are so designed and adapted to conform to Myanmar ideals that on the whole, they exhibit entirely different appearance from the Indian structures, signifying the aesthetic temperament of the Myanmar people.
The solid stupa is usually in the form of a bell-shaped dome resting on a se-ries of receding terraces and crowned by a conical finial. The Bupaya and Ngakywenadaung pagodas are said to belong to pre-Anawrahta period. No concrete evidence is available to con¬firm this belief but the bulbous forms of elongated domes are indicative of their great antiquity as opposed to tall and tapering structures of later periods. To Anawrahta is attributed the Myinkaba, Lokananda and Shwesandaw pagodas. The Myinkaba pagoda is said to have been built by Anawrahta in order to ex¬piate the crime of killing his predecessor and half brother, Sokkade, in battle. It has low round terraces and an elon¬gated bell, almost cylindrical in shape.
The Lokananda built in 1059 has a tall cylindrical bell similar to the Pyu stupa, and three octagonal terraces of which the lower two are ascended by flights of steps on four sides.
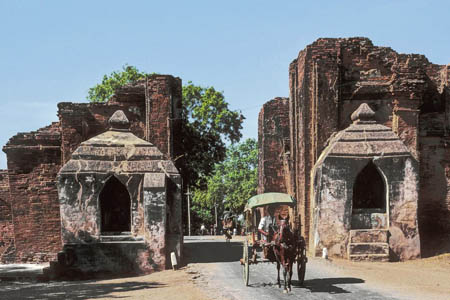
The Shwesandaw also has a cylindrical bell topped by molded rings assuming a conical form. The superstructure is here diminished in size owing to the great height of the five receding terraces accessible on all the four sides by flights of steps. In addition to these, there are two octagonal bases immediately below the bell. It enshrines some sacred hairs of Buddha obtained from Bago. This pagoda is also known as Mahapeinne or Ganesh pagoda as a stone figure of Ganesh was originally placed at each comer of the square terraces.
The twin Petleik pagodas, East Petleik, and West Petleik at Thiripyitsaya south of Bagan are also assignable to the reign of Anawrahta. These were half buried in debris more than sixty years ago. When the ruins covering the lower portions were excavated two tiers of unglazed terracotta plaques depicting scenes from the 550 Jatakas were recovered round their bases. Each series was originally complete but many of the plaques are missing and some are broken in fragments. The West Petleik is better preserved. It has a tall cylindrical bell with two decorative bands round it. Between these bands are four deep niches for Buddha images facing the cardinal points. The pinnacle, resting on a square base called the harmika, is in the form of a truncated cone with horizontal notches. Originally there was a vaulted corridor round the base and an entrance chamber facing east at both the pagodas.
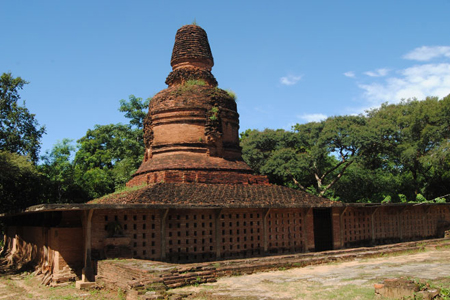
Anawrahta is reputed to have commenced the building of the Shwezigon pagoda which was left unfinished and later completed by Kyansittha. It is one of the most venerated pagodas in Myanmar as it enshrined sacred relics of the Buddha, his collar bone, his frontlet bone, and tooth. It was repaired several times by later kings but perhaps the original design was not much altered. The bell stands on three receding terraces and an octagonal intermediate base. There is a bold waistband around the bell-shaped dome above which rises a series of concentric moldings ending in a final and an umbrella. Stairways on all the sides lead to the top of the third terrace. Subsidiary stupas are also placed at the comers of all the terraces. All the terrace plinths are decorated with green glazed Jataka plaques most of which are now badly weathered. On each of the four sides of the pagoda, there is a small square temple housing a standing Buddha in bronze, 13 feet high. Kyansittha had erected two large stone pillars inscribed in Mon, one on either side of the eastern approach to the pagoda. Bayinnaung or Hanthawaddy Hsinbyushin who also repaired the pa¬goda in the 15th century had dedicated a large bronze bell with inscriptions in Pali, Myanmar, and Mon.
The Shwezigon is virtually the prototype of later Myanmar stupas. But at Bagan itself, there are a few examples of solid stupas having unusual features. The Dhammayazika at Pwasaw, built by Narapatisithu in 1196, has a pentagonal base with a vaulted shrine on each side. The circuit wall which is also five-sided is pierced with five gateways. The three lower terraces are adorned with Jataka plaques. The Sittana pagoda at the southern end of Bagan was built by Nadaungmya, popularly known as Htilominlo. It has a large bell which stands on four square terraces at each comer of which is a hollow shrine housing a standing Buddha in brick and stucco. The Sinhalese type of stupa with a square chamber between the bell and the finial is represented by the Sapada and Pebingyaung pagodas. These stand on low bases but the terraces are entirely absent.
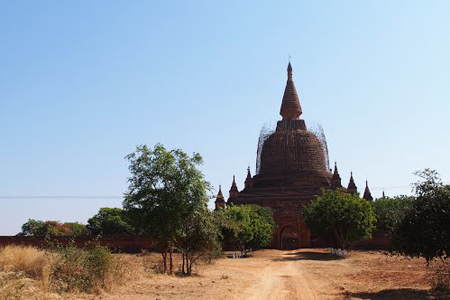
The Mingalazedi pagoda indicates the high water mark of Myanmar pagoda architecture because it was constructed a few years before the fall of Bagan. Built in 1284 by Narathihapati, it has fine proportions and is noted for the beautiful unglazed Jataka plaques round its terraces. Small pagodas at the comers of the stepped terraces assume the form of the kalasa pot. On the top of the third terrace, there are, in addition, four larger stupas of conical shape which together with the subsidiary comer stupas and the stairways enhance the sparing effect of the edifice which culminates in the tapering pinnacle above the bell.
The temple is another predominant type of religious building characteristic of Bagan architecture. These are called ku or caves, derived from the cave temples of India. The simplest examples have their prototypes in the square hollow shrines of Sri Ksetra. Basically, there are two distinct types. The first is a vaulted chapel with only one entrance and an image of Buddha at the far end. The second has four entrances and a central cube with a Buddha image against each side. A narrow passage runs round the central pile. The walls are usually of great thickness to support the weight of the superstructure. The art of building the temples was developed during the early Bagan period. One of the distinguishing features is the perfection of vaulting and pointed radiating arches with voussoired bricks the use of which was begun in Pyu temples. The thin bricks were laid flat against the arch- surface. The exterior is decorated with bold stucco carvings on friezes and cornices, scrollwork on pilasters and flamboyant pediments on arches. The interior is embellished with mural paintings. The dark corridor is dimly lit by perforated windows. Most of the legends below the paintings are written on Mon.
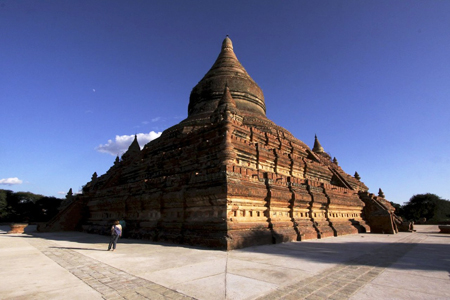
Notable monuments belonging to this early phase are the Patothamya, Nagayon and Abeyadana temples. The Patothamya is traditionally ascribed to the 10th century but owing to the well developed architectural features and Mon glosses below the paintings on the interior walls the temple apparently belongs to the reign of Kyansittha, if not a little earlier. Anawrahta had concentrated on the erection of solid stupas at Bagan and elsewhere, excepting the Library. It was Kyansittha with a predilection for Mon culture, as evidenced by several of his Mon inscriptions, who began to build elaborate temples of the earlier type. The Patothamya has a square main block and a rectangular vaulted hall on the east. The hall has three doorways with elegant arch-pediments while each of the sides of the main block is provided with five perforated windows. The plinth moldings on the exterior as well as on the inner walls of the corridor are very prominent. The superstructure consists of three terraces with an ogee roof directly above the main block. The bulbous dome has twelve vertical ribs. Above this lies the harmika and the twelve-sided tapering finial with short horizontal notches. The sanctum is vaulted by pendentives formed by the walls rising from the base. It is lit by skylights through medial shrines on the terraces. In the corridor walls are niches enshrining stone of the Buddha. The Jataka paintings on the walls of the sanctum have Mon writing below them.
The Nagayon built by Kyansittha has a very elegant form. It has the usual hall, which faces north, a dark corridor, and an inner chamber. The pinnacle in the shape of a miter stands above curvilinear roofs and square terraces. There are comer stupas on the terraces which are lined with square merlons at the edges. Of the three entrances to the hall, the main one has double-pedimented gables. Within the hall are niches containing stone reliefs of the life of Buddha. The hall and the corridor are paved with green glazed stones. The corridor is ventilated by five perforated windows on each side. The outer walls of the shrine and the corridor walls have niches containing stone sculptures depicting the Buddhas anterior to Gotama Buddha. The walls of the corridor are decorated with paintings illustrating scenes from the life of Buddha and the Jatakas with glosses in Mon and Pali. Within the shrine is a standing stucco image of Buddha of double life-size under the hood of a huge naga (serpent). Legend has it that the temple was built by Kyansittha on the spot he was given protection by a naga in the course of his flight from Sawlu, his predecessor.
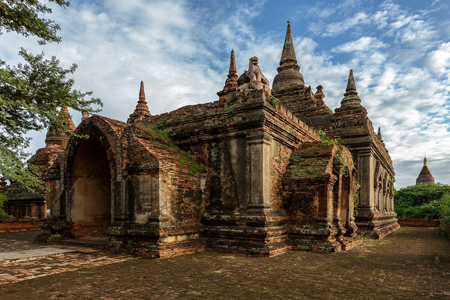
The Abeyadana is also ascribed to Kyansittha though a late inscription attributes it to his chief queen. It is believed to mark the spot where Abeyadana, his wife, came and waited for him when he was hiding near the place now marked by the Nagayon temple during one of his flights from the wrath of Saw’lu. In plan, it resembles the Nagayon, but it has three perforated windows on the walls of the main block and a bell-shaped stupa above the terraces instead of a sikhara as at Nagayon. The bell is topped by a prominent harmika and an octagonal tapering spire with horizontal notches to assume a stylized form of the multi-tiered umbrella (chatravalli). A miniature stupa resembling the main spire stands at each comer of the first terrace, a kalasa pot on the second terrace and a corner crest on the top terrace. In the sanctum is a large image of seated Buddha in brick. The frescoes on the outer wall of the corridor represent Bodhisattvas while on the inner walls there are figures of Brahma, Beikthano, Siva, Indra, as well as other divinities of the Mahayana pantheon. These are not indentified by any glosses. On the walls of the front hall there survive some Jataka scenes with lines of writing in Mon below them.
Among the structures of the earlier type is a brick temple surfaced with stone. It is the Nanpaya believed to be the residence of the captive king Manuha. Another tradition attributes it to one of the descendants of Manuha who built it during the reign of Narapatisithu (1173-1210) on the site of Manuha’s residence, but the architectural features indicate that it belongs to an earlier period. The general scheme of the temple recalls the layout of similar structures in the early examples at Aihole in Dharwar or Bhubaneswar in Orissa. It has a rectangular body surmounted by a sikhara with a portico in front. The perforated windows are set in frames of pilasters on which rest bold arch-pediments, each enclosing a kalasa pot. Within the main shrine, which is also lit by four dormer windows below the sikhara, are four square stone pillars two sides of each being carved with figures of seated Brahmas and the remaining sides with pendant floral designs. In the center is a low square pedestal with no traces left of what it originally supported. It may have been a standing figure of Buddha or perhaps four Buddha figures seated back to back.
The basement storey of Kyaukgu Umin (cave temple) near Nyaung-Oo is also faced with stone and probably belongs to this early phase. The upper storeys of brick masonry were added during the reign of Narapatisithu. It is built against the precipitous side of a deep ravine into which long tunnels or caves are excavated. The main structure contains a large square hall with two huge stone pillars in the center supporting the roof. The exterior base has two horizontal moldings above the plinth. In the northern side is a high archway projecting from the wall, flanked by a perforated window on either side. The frieze and dado are ornamented with fine stone carvings in relief, as are the doorjambs and the interior stone pillars. A huge seated Buddha image faces the entrance. At either end of the back wall is an entrance leading to the long dark tunnel behind.
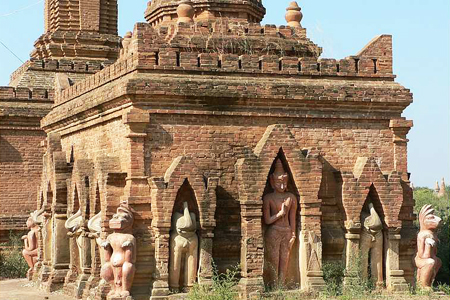
The buildings belonging to the later phase of the early period are distinguished by their symmetrical plans with four entrances. The famous Ananda temple which was also built by -Kyansittha is the finest and most imposing example of this type. Tradition says that Kyansittha had reproduced the general appearance of the cave where Indian Buddhist monks dwelt onNandamula Hill in the Himalayas. The central portion of the structure is a square block measuring 175 feet on each side and 35 feet high. From the center of each face of the basement, there projects a large gabled portico with four huge square pillars inside. The plan thus assumes a perfect Greek cross, the overall length along each axis being 290 feet. The main basement is surmounted by two receding curvilinear roofs and four receding terraces crowned by a spire in the form of a miter-like pyramid called sikhara. The pinnacle consists of a tapering pagoda with a hti (umbrella), rising to a height of 172 feet from the base. Small replicas of the spire placed above the angles of the receding roofs and above the porticoes, and figures of lions on the top terraces and above the arch¬pediments enhance the scale and elegance of the profile. Two tiers of windows along the thick walls of the main structure admit ample light into the interior. Inside the square, block is two vaulted and high but narrow corridors running parallel to each other along the four sides of the temple. They are connected by low and narrow passages in front of the windows by which light is admitted, and further intersected by four large corridors into which access is obtained through the porticoes. In the center is an enormous cube, 82 feet wide on each side, which rises to the spire. On each face of this solid square mass is a tall arched alcove, each enshrining a colossal figure of a standing Buddha, 31 feet high, with hands raised to the breast in the pose of giving a sermon. Subdued light falls on these Buddhas through medial windows pierced through the upper terraces. The entrance to each porch is guarded on the outside by two door-keepers seated on pedestals in arched niches crowned with miniature spires. Each entrance to the main building is also guarded by another set of door-keepers in plaster work standing on low pedestals.
Other interesting features of the temple are the numerous green-glaze’d terracotta tiles ornamenting the base and the receding terraces which represent the jataka stories and the hosts of Mara’s army. Those on the west half of the basement represent various monsters of Mara’s army, while those on the east depict devas with auspicious symbols in their hands, jubilant over Buddha’s conquest of Mara. The upper four terraces are decorated with 389 scenes illustrating the last ten great Jatakas. In the lower terraces, each Jataka is represented by only one scene. Each of these plaques is inscribed with a Mon legend. This vast collection of plaques on a single building is, so far ascertained, unique in the whole of the Buddhist world. The inner walls are honeycombed with niches in which are set small stone Buddhas in various postures. The most notable among the sculptures is a series of eighty reliefs in the two lower tiers of niches in the outer corridor, illustrating the life of the Bodhisattva from his birth to the attainment of supreme wisdom. The western sanctum also enshrines the life-size statues of its founder, Kyansittha, and the primate, Shin Arahan. Inside the aisles of the four porches are also stone sculptures depicting the eight principal scenes in Buddha’s life. In the porch on the west face, there are two Buddha-pads (Buddha’s footprints) in stone placed on a pedestal. Each footprint bears the traditional 108 marks as enumerated in some of the Pali commentaries, but owing to the gilding and wearing away due to constant washing, some of these have disappeared and cannot be properly identified.
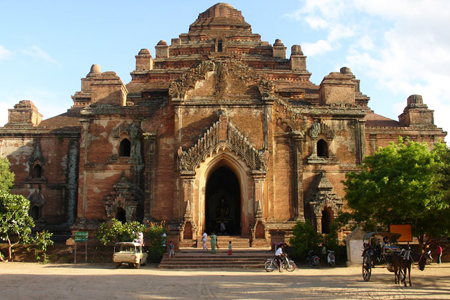
The plastered walls of the temple inside and out have been whitewashed over and again so that it was difficult to know if the interior walls were originally painted or not. Fortunately, the Archaeological Department was able to recover recently some sections of Jataka paintings and it leaves no doubt about the interior walls been decorated with frescoes bearing legends on Mon.
Similar to the Ananda in the plan is the Dhammayangyi built by Narathu (1160-65?) who was also known as Kalagya Min or the king killed by Indians. Myanmar chronicles assert that while the construction of the temple was in progress the king was assassinated by some Indians and it was never completed. Sinhalese sources; however, indicate that the king was put to death by Sinhalese invaders. The building is loftier and more massive than the Ananda. The finest brickwork is to be seen in this temple and the enclosure wall. Only the four porches and the outer corridors are accessible as the interior is blocked by brickwork for an unknown reason.
The Kubyaukkyi temple at Myinkaba built by Rajakumar on the death of his father Kyansittha in 1113 retains the features of the early temple type with a dark central shrine, a corridor lit by perforated stone windows and a large hall with the entrance facing east. This was the cave temple which Rajakumar dedicated on behalf of his father when Kyansittha “ fell sick unto death.” He set up a quadrilingual inscription in duplicate in which he gave a vivid account of his meritorious deed. Like the Rosetta stone, the Myazedi Pillar inscribed in Mon, Pali, Myanmar, and Pyu is well known for its linguistic importance, and it is invaluable in authoritatively fixing the chronology of the reigns of Kyansittha and his two predecessors. The temple is one of the finest of the early period. The exterior is decorated with exquisite plaster carvings on the frieze, dado, window pediments, and pilasters. The interior contains Jataka paintings with Mon legends and figures of seated stone Buddhas in the niches of the walls.
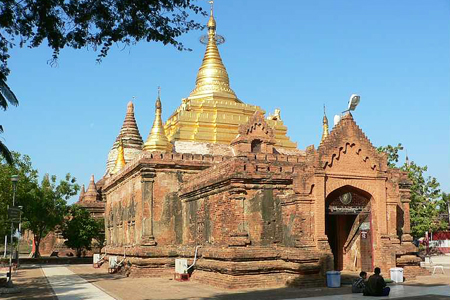
To this group of earlier temples may be added the Alopyi temple, the Kubyauk-nge near Wetkyi-in, the Phyatsa-shwe near Myinkaba, temple No. 418 north of the Sittana and Myinpyagu, all containing paintings with Mon legends.
With the accession of Alaungsithu (1113-1160?) began the period of transition in temple architecture from the type distinguished by dark cave-like interiors to that with brighter porches and halls. Mon inscriptions become rare and gradually gave place to Myanmar writing. Some of the monuments belonging to this type are the Loka Okshaung, Seinnyet Ama, Kubyauk of Thiripyitsaya, Minyeingon, and Lokanteikpan. The last one near Shwesandaw pagoda, though quite small in size, is of considerable importance owing to fine frescoes and ink inscriptions both in Mon and Old Myanmar entirely covering its walls.
The Shwegugyi temple built by Alaungsithu is the earliest among those evolved from the transitional type. Standing on a high brick platform this lesser but elegant temple faces north. Both the hall and the inner corridor round the central mass have doorways and open windows which admit light and air freely. The arch- pediments, pilasters, plinth, and cornice moldings are decorated with fine stucco carvings. According to the Pali inscription on two stone slabs set in the inner walls the temple was completed in seven months.
A marked change is to be seen in the Thatbyinnyu (Sabbannu), a prominent edifice built by the same king, which rises to a height of 201 feet and towers above all other monuments. It is made up of two enormous cubes, the upper one set back above three intermediate terraces. The main porch facing east projects considerably from the wall. It has two main storeys and the principal image is seated on the upper floor. Entering by the east porch one is confronted by the stairway guarded by two standing figures of guardians. The steps lead to an intermediate storey where a corridor runs round the central mass. Climbing up one of the pair of stairs built in the thickness of the walls one reached the top of the vestibule from where an external flight of stairs leads to the upper storey. The huge Buddha image is seated on a masonry throne in the upper cubicle which has two side doors also. Access to the top of this upper storey is gained by yet another narrow flight of steps built within the walls. Three square terraces with medial stairways rest on this cubicle. The pinnacle consists of the usual sikkara crowned by a tapering stupa. The high cubicles, the comer stupas on the terraces, the flamboyant arch-pediments and the plain pilasters combine to give a soaring effect to the monument. The two tiers of windows in each storey make the interior bright and airy. But the walls are bare except for traces of painting in the west porch, and the recesses along the plinth and terraces do not contain any glazed plaques. To the south-west of the temple, in a monastery compound close by, stand two tall stone pillars built to support a huge bronze bell, which exists no more. The pillars have foliations in the pattern of an inverted V carved in relief.
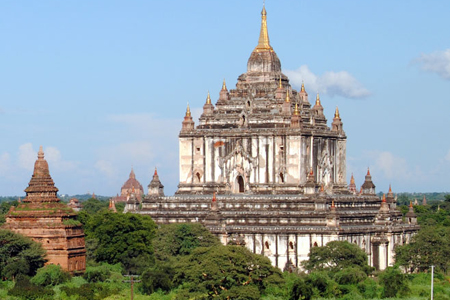
The late- period of temple architecture was ushered with the erection of the Sulamani (Culamani) by Narapatisithu in 1181. The outstanding features which characterize this type of monuments are the elimination, as in Thatbyinnyu, of dark chambers and deep alcoves, in the use of smaller sized bricks, perfection of true arches employing radiating voussoirs, elaboration of stucco carvings though less bold in relief, and the building of properly integrated storeys without any intermediate floors in the case of greater temples. The absence of Mon writing is also conspicuous and paintings are executed in bright colors, also introducing green and blue. The gloom and darkness characterizing the early type had now been completely dispelled. The greater temples of this type are the Sulamani, Gawdawpalin, and Htilominlo.
The Sulamani consists of two stories, being set back one behind the other, and each is crowned by terraces ornamented with battlemented parapets and small stupas at each corner. The cornices of the terraces are set with glazed plaques of different sizes and patterns. In plan each storey is a square with four porches facing the cardinal points, the porch on the east face being larger than the rest. A vaulted corridor runs round the central pile of solid brickwork in the ground storey, and a deep recess built into the side of the wall of the projection on the east contains an image of the seated Buddha placed on a pedestal. The statues on the other side are placed on pedestals built against the side of the walls without any recess. The upper storey is raised to a height almost equal to that of the ground storey, and access to it is gained by two narrow flights of steps built in the thickness of the walls below and two broad ones leading from the first terrace above the roof of the east porch of the ground storeys. An image chamber formed in a recess on the east side of the central block, with a vaulted corridor running round it, forms the interior of that storey. That the walls and vaults were originally covered with fine frescoes is attested by some traces of them which may still be seen on the soffit of the arches. Those on the walls have now been obliterated and covered over by new ones. The whole building is well lighted with doorways the outsides of which are ornamented with flamboyant pediments crowned by miniature stupas.
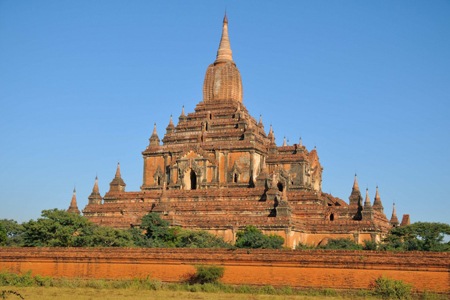
The Gawdawpalin built by Narapatisithu and the Htilominlo by Nadaung- mya are greater temples belonging to the same class as the Sulamani. Some of the lesser double-storeyed temples are the Kyazin, Kubyauk-nge, North Guni, South Guni, Tayokpye, Sathingu, Lokatharaphu, Thabeikhmauk, etc. There are also many large single-storeyed temples belonging to this late type, mostly with sikhara tops and some with tall pyramidal spires resembling the Bodh-gaya temple in India. Just a few of them may be mentioned here, namely, the Thambula, Lemyethna, Izagona, Thetkyamuni, Kondawgyi, Theinmazi, Kubyaukkyi and Kubyauk-nge near Wetkyi- in the village, Minwaing, Katthapa, Thinganyon, Thaman, etc. These fairly large single- storeyed monuments as well as numerous smaller temples are usually decorated with exquisite stucco carvings and mural paintings. The interior is well lit through high arched entrances on four sides and in most of the temples, the central block is either reduced in size or entirely dispensed with. In the latter case, there is a large masonry slab against which two Buddha images are placed back to back. In such small temples Like the Nandamannya and the eastern shrine of the Payathonzu every inch of the ceilings and interior walls is covered with decorative designs, scrolls, figures of Buddhas, Bodhisattvas, celestial beings, and various mythical monsters. Deviations from the conventional plan are met with in a few examples of pentagonal temples and a rare sample of a hollow cylindrical structure with only one entrance. Another unique type of temple at Bagan is the Mahabodhi built by Nadaungmya after the model of the Bodh-gaya in Bihar.
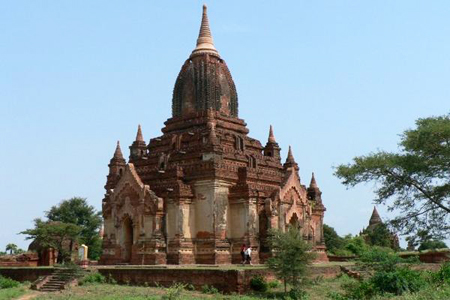
The monasteries extant at Bagan form another distinct class of monumental dedication. These were constructed mainly of brick masonry, but wooden porches were often attached to them. Monasteries entirely built of timber and wooden halls attached to brick structures have not survived the long passage of time. The most common type is the double storeyed square building found mostly within the precincts of prominent pagodas or temples. In the center is a central block from which pointed vaults spring to support the upper storey which is reached by a flight of steps within the thickness of the side wall. The entrance side was usually attached a wooden hall with triple gables as evidenced by shallow grooves on the brick walls in which the rafters were set and also by the stone sockets for the posts on the square platform in front. The main shrine lies in the middle of the front side outside the building where an alcove, elliptical or rectangular, is provided in the wall. On either side is a door leading into the building. Elaborate monasteries of this type have a central cell, a corridor, and a large medial bay in each of the side walls. These are topped by a square central tower and four comer turrets resembling a wooden pyatthat (pavilion). A more complex plan evolved from this basic type is seen in the brick monastery near Upali Thein. Within the square perimeter is a large central room to which access is made from a rectangular hall in front. In addition, there are eight small cells ranged around three sides of the processional passage and the main chamber.
The other main type of monastery is a large structure used as a residential college. The Somingyi, Tamani, Winidho, and Lemyethna or Amana monasteries belong to this class of monuments. The Somingyi monastery consists of the main hall in the center surrounded by a lobby on the east, a chapel on the west and small cells on the north and south. The chapel is a small square two-storeyed building with a door opening on the east connecting it with the central hall by a passage. A narrow vaulted corridor runs round on three sides except the east. The Tamani has a hall flanked by small cells occupying the eastern half of the rectangular plan and a shrine room with a processional corridor on the other half. To the west of the main building is extended a square room for the chief monk. The Winidho is double-storeyed while the Lemyethna has three storeys. At the Hsutaungpyi monastery at Pwasaw the facade is decorated with exquisite stucco carvings.
In the dedicatory inscriptions of Bagan frequent mention is made of the erection of ordination halls, libraries, congregation halls and several other appurtenances of a monastic establishment. Some of these were of wood and some of the brick masonry. The wooden buildings have disappeared and most of the other masomy structures are ruined out of recognition. There now remains a fine example of a brick sima (ordination hall) in Upali Thein named after a celebrated monk during the reign of Nadaungmya and Kyawswa. The foundation of the building may, therefore, be assigned to the second quarter of the 13th century. It is a rectangular structure of fine proportions containing a vaulted hall with an image of Buddha placed on a pedestal near the west end. The low crenelated parapets on the roof the arch- pediments and the paintings in the interior are late works of the 18th century. The Pidagattaik (Library) reputed to have housed the scriptures brought by Anawrahta from Thaton lies within the citadel. It is 51 feet square and 60 feet high with an entrance on the east and three perforated stone windows on each of the other sides. The interior conforms to the plan of early Bagan period temple with a cell surrounded by a processional corridor. The spire above the five multiple roofs and the ornamental finials cresting the roof comers were put up when the building was repaired by Bodawpaya in 1783-84.
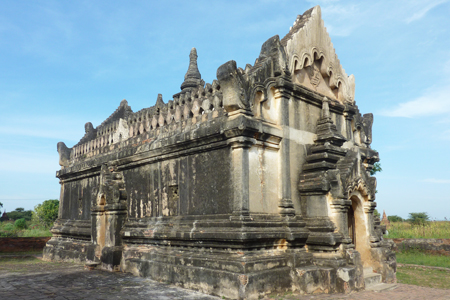
Apart from the city walls, no traces of secular buildings are discovered at Bagan. But from several huge fragments of Kyansittha’s Mon inscription, largely defaced, we learn that he had built a great ‘palace of Bagan’ composed of the main pavilion surrounded by four minor ones. There was a throne room as well as an audience hall. All the doors and windows were framed with ornately decorated arch- pediments. The ceremonial and rituals attending the construction of the palace are described in detail in the inscription.
Intercourse between Bagan on the one hand and North and South India on the other is evidenced not only by Buddhist art and architecture but also by the presence of a temple dedicated to Vishnu, the Nathlaung-gyaung. It was built about the 11th century by a colony of Indian settlers for their own use. The exterior portion of the building together with the porch is now lost and what remains at present is the central chamber with a square obelisk in the center. Each side of this brick pillar is provided with an alcove, the main one facing east is high and deep. Remnants of brick and stucco images indicate that this main niche originally accommodated Vishnu lying on the world-serpent Ananta with the trinity, Vishnu, Brahma, and Siva on lotus pedestals springing from the body. The central Beikthano image seated on a Garuda with spread wings was removed to the Berlin Museum about 70 years ago. Only the Siva image on the right and the lotus throne and halo of Brahma on the left still remain. Of the main Anantasayin image, the twisted tails in stucco are to be seen on the north wall of the main recess. Besides, there are two pillar niches which are now empty. A standing image of Siva in stone found lying on the floor and removed to the Bagan Museum might have belonged to one of these niches.
Over the capitals on the two sides of the principal figure are two small niches each housing a stone sculpture. The one that now remains in situ represents the four-handed Vishnu seated on a full-blown lotus supported by a Garuda in a mutilated condition. In the three other niches of the central pillar, there were originally standing images of Vishnu in stucco of which only one is comparatively well preserved. On the outer walls of the square basement which were originally the inner walls or the exterior corridor, there are ten arched niches each containing one stone sculpture. These are the images of the ten avatars of Vishnu of which only seven now remain. A Tamil inscription discovered at Myinkaba records the building of a porch and a door at a Vishnu temple at Pukkam or Arivattanapur (i.e. Bagan) by a native of Malai-mandalam belonging to the guild of merchants from different parts of the country (South India). The epigraph belongs to the 13th century and as it purports to record the dedications to a temple already existing then it may be inferred that the building referred to is none other than the Nathlaung-gyaung.
Besides the Vishnuite sculptures at the Nathlaung-gyaung and a Siva image originally found at the same temple and now exhibited at the Bagan museum a bronze image of Vishnu was discovered at Myinkaba and three stone statuettes collected at the museum. Fragments of Ganesh images were also found at the Shwesandaw. This deity is referred by Myanmar under the name of Mahapeinne. Recently a mutilated stone sculpture of Vishnu reclining on the serpent Ananta was unearthed from the debris covering the floor of a small square Buddhist shrine west of Mimalaung-gyaung temple.

Within the temples, at Bagan, the principal Buddha images, mostly in seated postures, are made of brick and stucco. From the ruined examples we learn that the image is fixed in position by a wooden shaft passing through the center of the torso and secured to the back wall by a plank with a perforation at its end to hold the shaft. There are three colossal Buddhas, facing east, in the main shrine of the Manuha temple built by the captive Mon king. In the adjacent chamber is a large reclining Buddha, also of brick masonry, facing West. The biggest reclining Buddha image is the Shinbinthalyaung, 80 feet long, housed in a rectangular brick building west of the Shwesandaw pagoda. The unique example of colossal seated Buddha image of stone masonry is the Thandawgya image, 19ft. 6 inches high, in a vaulted shrine a little to the north of Thatbyinnyu. It was dedicated by Narathihapati in 1284. As it had suffered much damage through exposure before the shrine was lately restored the original details have long since disappeared. Sculptures in stone are mostly found in the niches of older temples. In the celebrated Ananda temple alone hundreds of bas-reliefs and Buddha images, large and small, are to be found. The majority of the sculptures represent the Buddha’s career until his enlightenment as in the series of eighty beginning with the request of the gods in the Tusita heaven to the Bodhisattva to be reborn in this very existence and to become the Buddha. Besides these, there are other sculptures which depict the principal episodes in Buddha’s life as well as scenes from the Jataka stories. Similar ones, though in limited numbers, fill the niches in the Nagayon, Kyauk-gu Umin, Kubyauk-gale at Myinkaba and a few others.
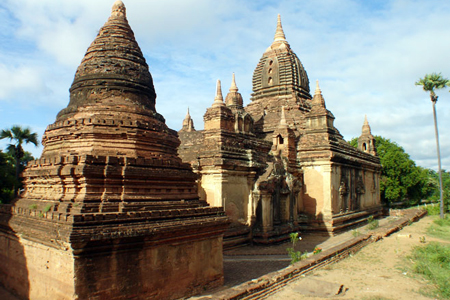
The stone Buddha figures bear the influence of Pala-Sena art of Bihar and Bengal of 8th to the 12th century. The most common type is the Buddha seated cross- legged on a stylized lotus throne with both the soles of the feet visible. The hands are either in earth-touching or preaching attitude. The face is oval and long with a small well-defined mouth and a sharp nose from the bridge of which spring the eyebrows in arched curves. The eyes are half closed looking downward. The body is plump above but with a slender waist. The hair is represented by spiral curls and there is a knob-like protuberance on the center of the head. The robe is lightly defined, leaving the right shoulder bare and exposing the right nipple. Some images in bronze conforming to this style were also discovered from a shrine annexed to the Shwesandaw pagoda.
Of the standing images in bronze the Buddha in the precincts of the Ananda Okkyaung and the four Buddhas in the shrines at the Shwezigon and a small one from Shwesandaw exhibit the same influence of medieval Buddhist art of Nalanda in Bihar. Bronze statuettes depicting the eight principal scenes in Buddha’s life are also found at Bagan. From a ruined stupa near Upali Thein were recovered two bronze lotus buds. Each lotus has an upright stand with a circular base and eight petals which are contrived to keep either in closed or open disposition. Resting directly on the stalk or stand inside the bud of one lotus is a miniature stupa while in the second lotus there is a Bodhgaya type of temple. In the first lotus, a small sculpture representing one of the eight scenes from Buddha’s life is attached to the inner side of each petal. In the second lotus, the sculptures are ranged around the base of the Bodhgaya temple, each in a small niche. Together with these lotuses was also discovered a small dolomite stone slab finely carved in every minute detail with the eight principal scenes, the main image representing the enlightenment of Buddha being placed in the center. In a similar stone slab formerly found near the Shwezigon Pagoda, the central image is that of a crowned Buddha flanked by two standing Bodhisattvas, Maitreya and Avalovitesvara.
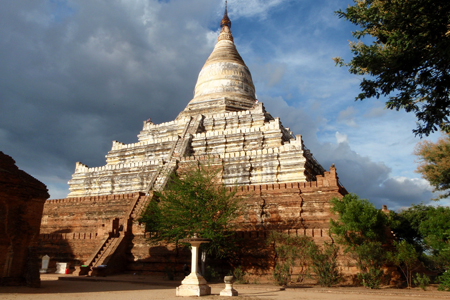
Recently, a thin bronze plate bearing in relief the Parinivarna scene (Buddha’s death) was discovered at Thayambu temple on removing the debris above the floor. Here the Buddha is shown reclining on a couch while two disciples are seated one at either end of the bed. Of the four standing figures in the scene, the two on the left could be identified as Brahma and Sakra and those on the right four-handed Vishnu and a horrific deity. There is also a figure of deva on the upper part of the plate. Naturally, wooden images or sculptures are rarely found at Bagan. One sculpture preserved in the Bagan Museum represents Buddha’s descent from Tavatimsa heaven. The standing figure of Buddha is in Iribhanga pose, having three bends after Indian models, though the facial features are clearly Mongolian. Two wooden figures of standing Dvarapala, 5 feet 4 inches high, were recently discovered in clearing the debris within a small temple near Kazun-o pagoda. Wearing a tall headdress (makula) each figure stands on a pedestal of the wooden block carved with the head of an ogre (kirttinmkha). Similar figures are usually painted on the sides of interior doorways of the temples at Bagan.
Not all Buddha images of Bagan period conform to the Pala style. Most of the large brick and stucco images and numerous stone figures are modeled in pure Myanmar style with slightly drooping head, short neck, thick-set torso and fingers of uniform length. The latter feature and the distention of ear-lobes to touch the shoulders are typical of modem Myanmar images. Examples of stone Buddhas definitely assignable to late Bagan period by inscriptions on the pedestals are to be seen at the Bagan museum and one at the Shwezigon pagoda.
The terracotta (baked clay) reliefs form an interesting class of sculptures at Bagan. Those plaques at the twin Petleik pagodas and some retrieved from Shwesandaw are neither glazed nor decorated with beaded borders. The perfection of the details in the figures is much apparent than in the glazed plaques at the Ananda, Shwezigon, and Dhammayazika. But in ail the cases the figures are represented in conventional types peculiar to each individual, so there is very little change in the patterns and attitudes. However, most of the figures bear Indian influence. The total number of Jataka stories is 547 but these are traditionally called the 550 Jatakas. Usually, the actual number is illustrated in reliefs and paintings, but the West Petleik completes the series of 550 by adding three Jatakas, namely, the Velama, Mahagovinda, and Sumedhapandita. The legends on the plaques of the two Petleik pagodas, the Ananda and the Shwezigon are all written in Pali giving the name of the Jataka followed by its number, while those on the plaques at the
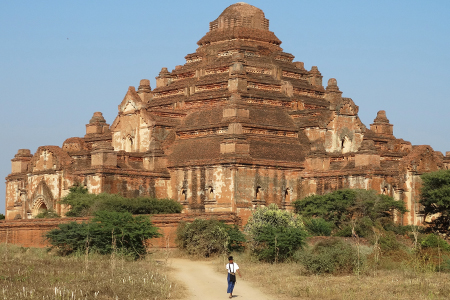
a and Mingalazedi are both in Pali and Myanmar. There the name of the Jataka is written in Pali and the state of Bodhisattva’s existence in each particular story is given in Myanmar. The art of portraying the Jatakas on terracotta reliefs may be traced to the Indian origin but Myanmar had impressed a character and style of their own, creating a new school of technique altogether different from the Indian model.
Numerous clay votive tablets unearthed from old pagoda mounds and ruined temples form another class of sculptural art at Bagan. They generally bear onthe obverse a seated Buddha in earth-touching attitude within a Bodhgaya type of temple flanked by stupas or Bodhisattvas. Many specimens with 10, 28, 50 or 100 Buddhas are also found. Sometimes the principal figure is that of a Lokanatha seated in a kingly pose. In the earlier examples belonging to Anawrahta’s reign most of the tablets are impressed with two lines of Sanskrit in North Indian Nagari characters of the 10th-11 th century. Pali or mixed Sanskrit and Pali were also used to stamp the epigraph which is the well-known Buddhist creed beginning with ‘Ye dhamma hetuprabhava’ which is rendered; thus he Buddha hath the causes told Of all things springing from causes; And also how things cease to be,’ Tis this the Mighty Monk proclaims.
The earlier tablets resemble the fine specimens from places like Sarnath and Nalanda. A large number of them were molded at Bagan so that Anawrahta’s name could be incorporated in the formula. On the reverse of the tablet or below the rim a dedication or prayer in Pali in Mon-Myanmar characters is often inscribed, e.g. ‘This Buddha was made, with his own hands, by Siri Maharaja Aniruddhadeva, with the object of emancipation’. These seals of Anawrahta were found not only at Bagan but in several other places from Nga-o village near Katha in Upper Myanmar down to Twante in the delta. Many other types with inscrintions in Mon and Pali on the reverse were recovered from ruined pagodas. The depiction of the eight principal scenes in Buddha’s life is also a popular treatment in the molding of clay tablets. The discovery of a few bronze molds without Sanskrit inscriptions confirmed the local production of later tablets.
Almost all the temples of Bagan, with a few exceptions, were embellished with wall paintings of some description or other. Today we find fairly preserved a good number of mural paintings to enable us to form an accurate idea of the scope and capacity and also of the method of executing them. Technically speaking these paintings are not frescoes in the strict sense of the term. As the plaster of the walls is allowed to dry before applying the background of white lime wash, preparing the outlines and filling in the colors, the method is actually that of tempera painting. A characteristic feature of these paintings is the outlining of all forms with a clear black line, or sometimes with red, and the absence of perspective and shading is noticeable in the earlier period. Generally, the ceilings are decorated with figures of small Buddhas in rows of circles or celestial beings such as Brahmas and Devas. On the frieze, there may be an a-running pattern of banyan leaves and foliations or ogre-head pendants. Below this frieze is often found a series of the last 28 Buddhas. The main panels are reserved for the principal scenes in the life of Buddha in large panels and the 550 Jatakas in small squares. The lower parts of the walls are usually decorated with floral and geometric designs.
The style of the Bagan paintings shows strong West Indian influence in the earlier phase and that of the Varendra school of Bengal and Nepal in the later period. At the Patothamya temple may be seen Indian figures on the begrimed walls. A royal personage with a crown, halo, ear-omaments and drapery and a bearded musician beating a pitcher-like drum bear all semblance of Indian features. There are also large panels depicting scenes from Buddha’s life. They have become much blurred owing to the ravages of time, but enough now remains to show that these paintings were the work of no mean artist. Two of the noteworthy scenes here are the Foretelling of Siddhattha by Rishi Kala Devila and the Performing of the Twin Miracles by Buddha.
A unique example of a series of paintings reflecting the influences from three sources, namely, Brahmanism, Mahayanism, and Theravada Buddhism may be noticed at the Abeyadana temple built by Kyansittha. On the outer walls of the corridor are Mahayanist figures of Bodhisattvas. There is no writing below the figures and it is difficult to identify them but for their attributes in their hands by which Vajrapani, Padmapani, Avalokitesvara and Manjusri are distinguishable among them. On the inner walls of the corridor are small circular panels between the niches for sculptures. Each panel has a Brahmanic god painted on it and the representations of Brahma, Siva and Vishnu each on his own‘vehicle’ are identifiable. There are also some Tantric figures in horrific, not erotic, appearances. The panels on the walls of the porch, however, illustrate Jataka scenes, and each scene is explained in legend in Mon in addition to attaching a number of the Jataka represented.
Unlike the Abeyadana, the Nagayon temple built by the same king contains mural paintings solely devoted to Theravada Buddhism. The corridor is adorned with paintings depicting incidents from the Buddha’s life, his lents, sermons, miracles, and conversions. The Mon legends below help us to identify the scenes which have much deteriorated. Among these scenes is Dipankara’s prophecy to Sumedha, the prelude to preaching Mangala Sutta, Preaching the Metta Sutta, the Twin Miracles, Devadatta’s attempts to kill Buddha, Kusa Jataka, Chaddanta Jataka, Mahasutasoma Jataka, etc.
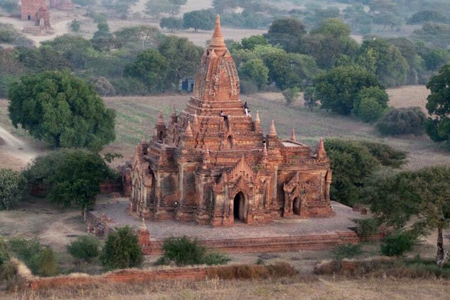
The Kubyaukkyi temple at Myinkaba is another structure wherein orthodox Theravada paintings are predominant. Inside the hall and corridor are scenes from the Vimanavatthu. The main block is ranged around with 547 Jatakas in nine rows, each scene carrying a Mon legend below it. One of the most popular scenes in the Buddha’s life, the Descent from Tavatimsa, is finely executed on the inner wall of the entrance to the shrine. This temple is not devoid of Mahayanist paintings. In the outer porch is a fairly large panel painted with the figure of a ten-handed Bodhisattva attended by seated female companions.
Jataka scenes fill the walls of numerous temples at Bagan and the Kub- yaukkyi near Wetkyi-in village figures prominently in this respect. Each scene is painted in a small square panel very neatly delineated in rows of the vast wall of the eastern vaulted hall. The legends which are in Myanmar give the title of each Jataka and mention the main character depicted in the scene.
Paintings executed during the post-Kyansittha period are to be seen in the Loka-hteikpan, Thayambu, Theinmazi and Penatha temples at Bagan, the Thetkyamuni and Kondawgyi temples at Nyaung Oo and in almost all the temples in Minnanthu area. The walls are covered with not only the Jataka scenes but also the eight miracles of the Buddha and scenes of the mansions of the blessed from Vimanavatthu. The portrayal of the last 28 Buddhas from Tanhankara onwards under their respective Bodhi trees is also a very popular theme, and not a few of the paintings show the traditional Myanmar cosmography.
The Payathonzu temple at Minnanthu contains well-preserved murals distinctly Mahayanist in character. The temple is composed of three distinct square buildings, each with its curvilinear spire, connected by narrow lateral passages leading from one to another. Except in the westernmost chamber, the interior walls are covered with paintings quite peculiar and unlike any other as yet found. The walls, pilasters and the vaulted ceilings are all covered with floral motifs in which mythical monsters, animals, birds, and human figures are cleverly woven. A striking feature is the portrayal of figures in royal costumes adorned with princely ornaments and attended by females. These may be minor deities of the Mahayana pantheon known as Bodhisattvas.
Though these are probably Mahayanist paintings it is not convincing, on careful observation of the attitudes of the figures and the disposition of them, to regard them as erotic representations. Small figures of Buddha are painted in a well laid-out design on the soffit of an arch between the porch and main structure of the easternmost chamber, and scenes such as cutting off his hair by prince Siddhattha are portrayed on the walls of the east porch. None of the Bodhisattva figures occupy the central part of any of the walls. As such the portrayal of these Bodhisattvas was perhaps not intended to represent immoral attitudes in association with the Theravada elements but simply to incorporate the minor deities of the Mahayana pantheon. Likewise, it would not be impertinent to review the notion that a particular scene in the Nandamannya temple is Tantric in character and thereby grossly immoral. In this small temple the Buddha image of brick masonry is still extant and among the paintings covering the entire walls within there are large panels depicting scenes from Buddha’s life, such as the Nativity scene and the Twin Miracle. On a wall of the southern bay is a rectangular panel showing several scantily dressed women in a procession. These figures may fitly be identified as the women of different ages assumed by Mara’s daughters to entice the Buddha.
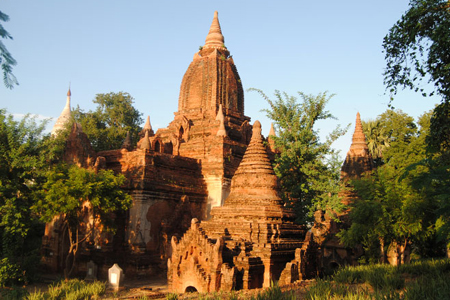
After the fall of Bagan dynasty, the classical art and architecture of Bagan gradually decline until the late 17th and early 18th century when the traditional art was revived by royal patronage from the later capitals of Innwa and Amarapura. Thus in some of the buildings at Bagan, we find later wall paintings which characterize purely Myanmar ideals. At the Upali Thein, the scenes are large and continuous instead of confining them in small panels. In addition to the traditional themes of Jataka stories and the last 28 Buddhas, there are contemporary scenes such as the rehabilitation of a monk who has committed an offence that can be expiated only by undergoing penance, the ecclesiastical ceremony for which has to be performed strictly in accordance with the Vinaya rules in an ordination hall. Lively scenes from the Jatakas as well as the secular life of those days are painted on the inner walls of the Ananda Okkyaung, a brick monastery close to the venerated Ananda temple at Bagan. The building dates back to 1775. The Sulamani temple built by Narapatisithu also contains late paintings executed in the 18th century. Typical of the latter period, the scheme of painting here is delineated in horizontal panels from the floor level to the frieze, the upper panels being devoted to religious themes while the lower ones portray contemporary secular life, infernal scenes, and animals. The paintings at Upali Thein, Ananda Okkyaung and Sulamani temple are peculiarly striking in that the variety of subjects is fairly large and the narration of Jataka and incidents from Buddha’s life is continuous. The highlights of social and economic developments are discernible in the lively secular scenes which pronounce the artistic originality of the period.
